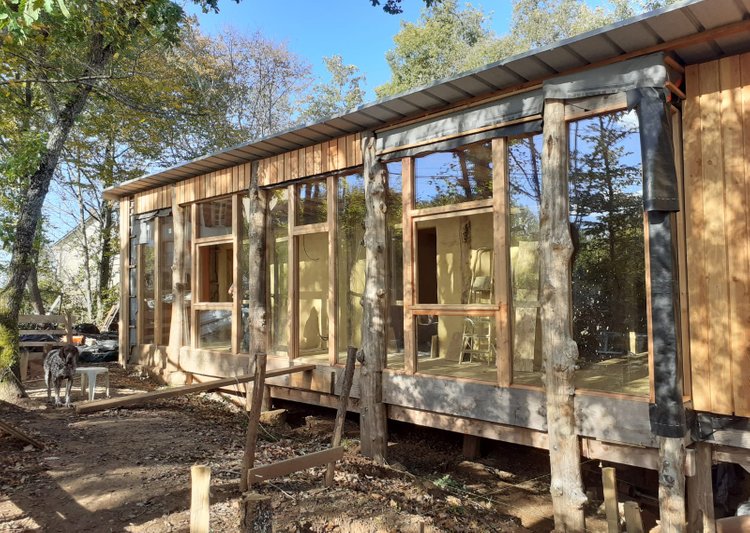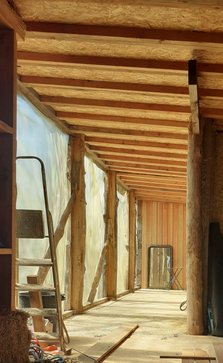bioclimatic and strawbale house in Anglars-Nozac
PROGRAM
Design of a family house with a studio underneath.
LOCATION
46 300 Anglars-Nozac, France.
DESCRIPTION
The one level habitation space is articulated into two volumes. The rectangular one is East-West orientated and is constituted of the night areas leaned to a greenhouse facing south. The greenhouse allows solar gains that are stocked in the sleeping rooms wall. It is an earth wall that thanks to its strong thermal inertia will in the evening "passively warm" the night spaces.
The second volume hosts the living spaces and the roof is inspired by the self-supporting system coming from Japan: the reciprocal roof. For thermal comfort consideration, the roof is vegetated.
Essentially, the construction walls are made out of straw bales that will partly be cladded with local timber slabs and partly rendered with lime and clay coatings. Internal partititons are compressed earth blocks (CEB). The masonry is made out of local stone sealed to roman footings (no steel or cement). The only compromise to the "all natural" gamble is the metal roof, which has been chosen for its ability to ease the rainwater collection for domestic use.
SURFACE
125m2
STATUS
Building site in progress.










































